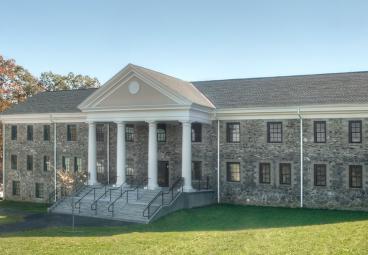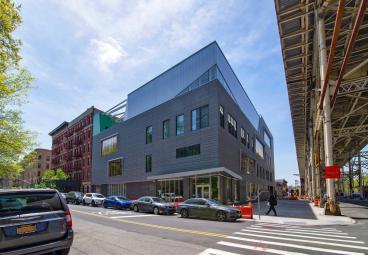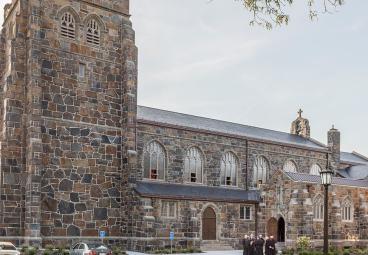New England Center and Home for Veterans
Permanent Supportive Housing Initiative
Project Overview
- Complex phasing and logistical plans due to full occupancy of residential building
- Extremely tight urban location in a heavily utilized pedestrian area
- Major upgrades to antiquated building M/E/P infrastructure
The New England Center and Home for Veterans has been providing counseling, support services and shelter to veterans for over 25 years. A major reconfiguration and renovation of space within the existing facility has been essential as the infrastructure is original from the early 1920s. The project created 35 new efficiency apartments, makes service programs more accessible to veterans, upgraded existing facilities and brought the building into conformance with modern code requirements.
Due to the building being at maximum capacity, as well as located in a very tight location, safety and site logistics were a critical concern. A six-phased project plan was developed to accommodate residents at the 24-hour, fully operational Center.
The Center also underwent renovations and repairs to the exterior of the building, specifically a full roof replacement, as well as upgrades to the front façade.
















